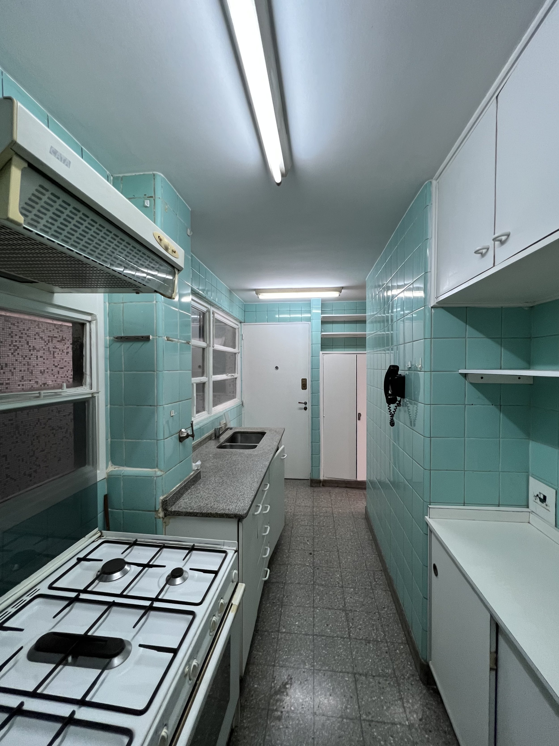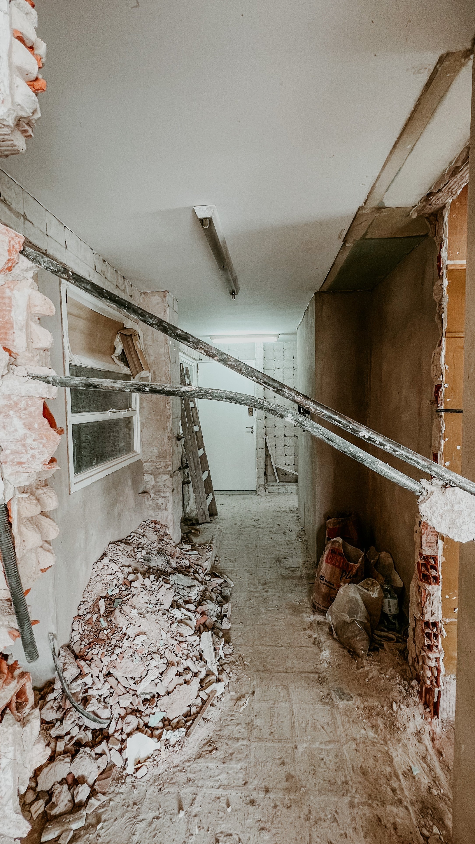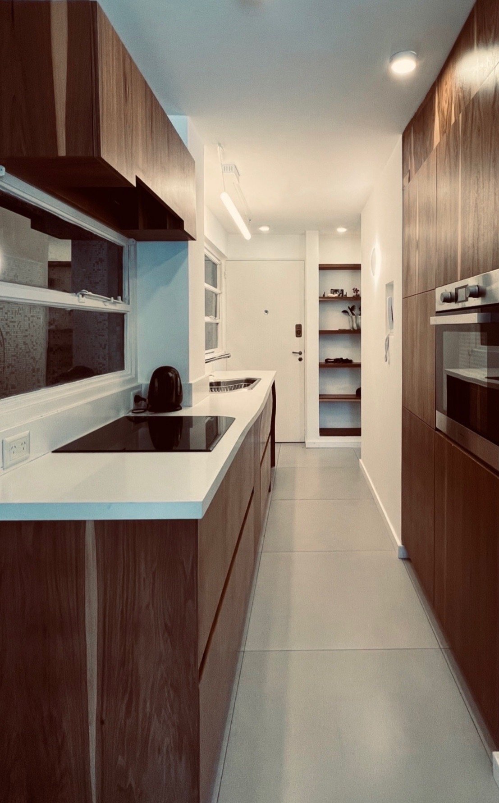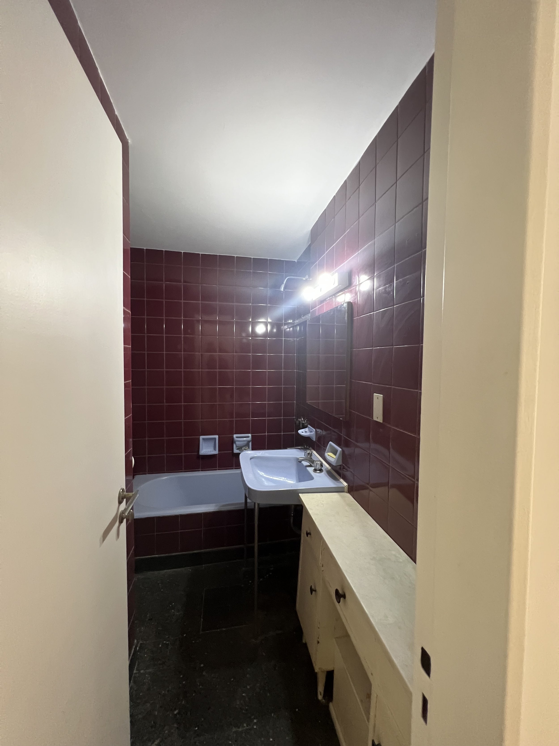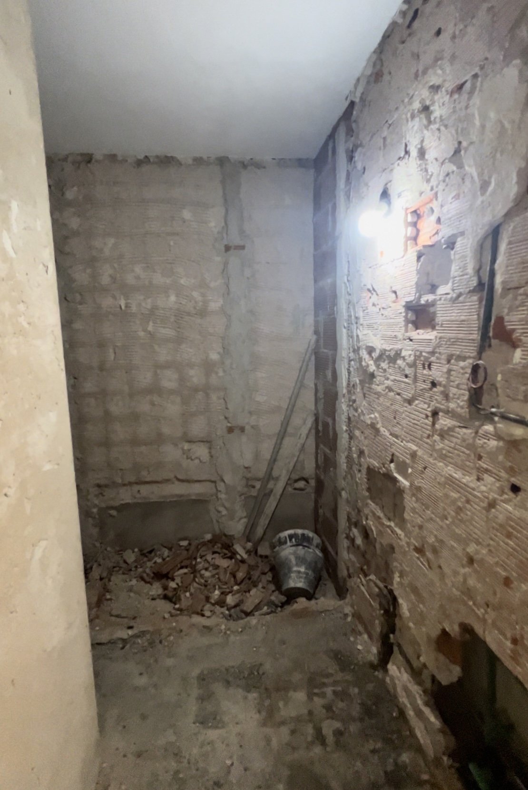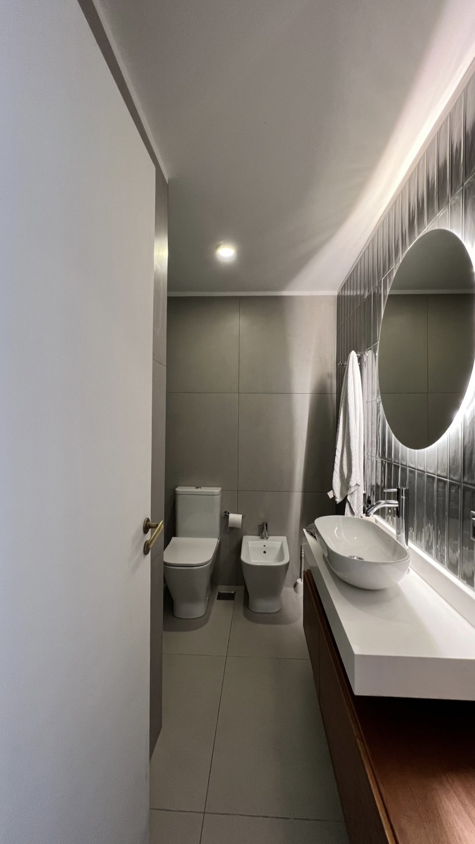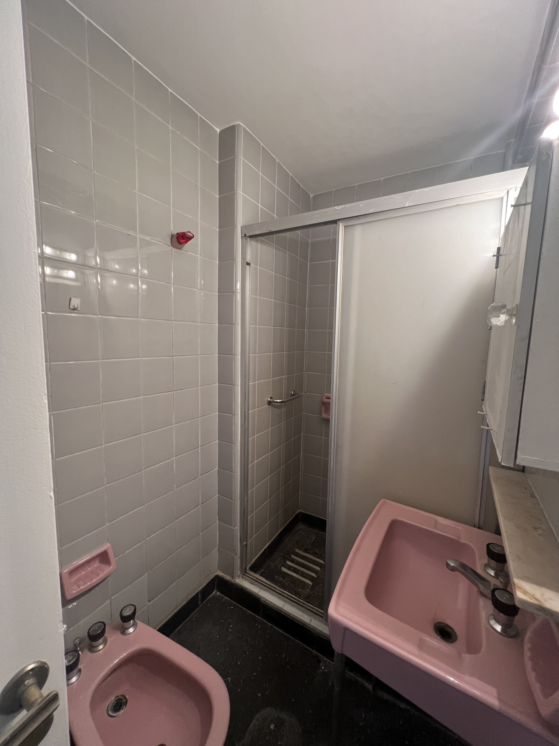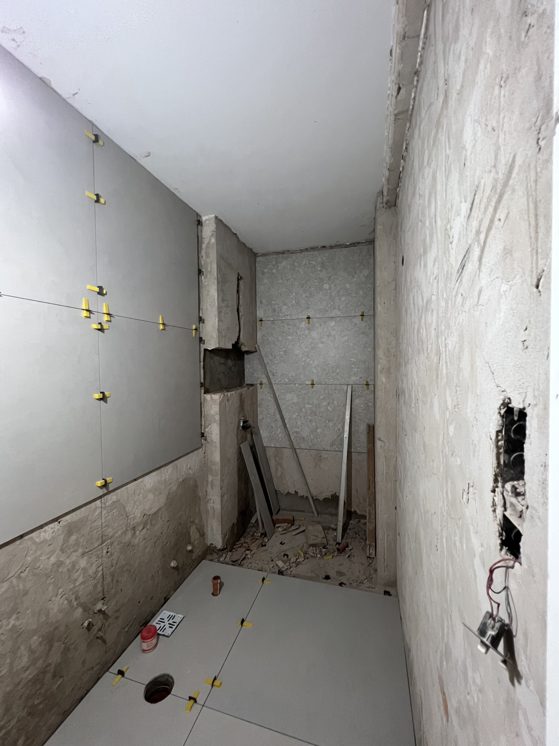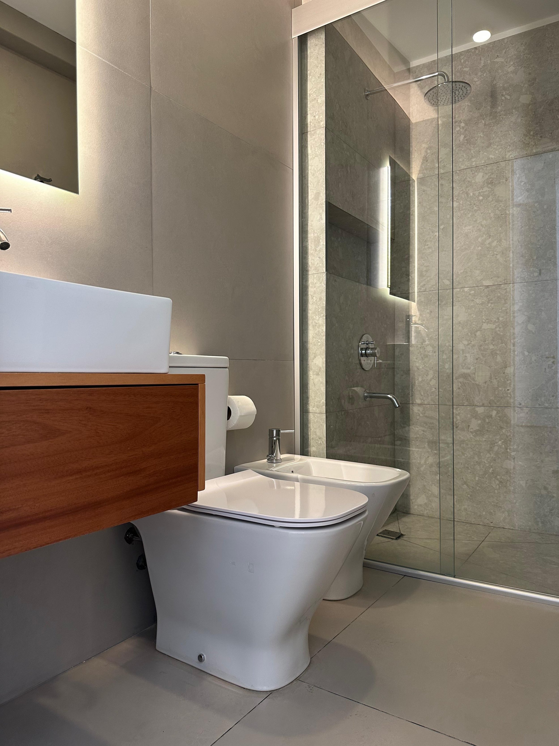9 DE JULIO FLAT
Arenales street, Buenos Aires, Argentina
Architectural Design & Project Management
Refurbishment - Total reformed area: 120 sq m
_______________________________
The objective was to refine the apartment’s layout, optimizing the relationship between public and private spaces, while flooding the interiors with natural light and a refreshing atmosphere, all while honoring the building’s intrinsic architectural values.
The result of our work is a thoughtfully reimagined floor plan, where certain areas were redefined to achieve a more balanced flow between the public and private domains. Carefully positioned openings within the public areas enhance this fluidity, inviting abundant natural light and reinforcing the connection with the more sheltered spaces.
The apartment’s identity was reenergized through the introduction of new materials. Glazed ceramic slats, neutral-hued stones, and a soft white palette, complemented by wooden furnishings, all come together to redefine the aesthetic character of the space.
Our intervention focused primarily on the wet core areas—kitchen, laundry, and bathrooms—while the common areas and bedrooms received more selective enhancements.
The result is a rejuvenated living space, blending aesthetics and functionality seamlessly, breathing new life into the apartment while maintaining the building’s architectural integrity.
Photographs: Marianela Gotta
